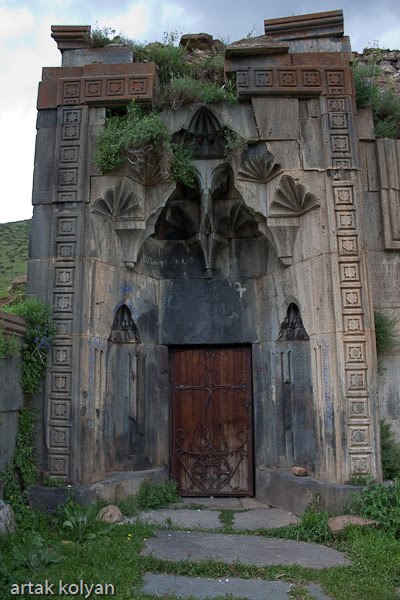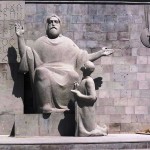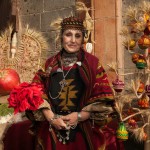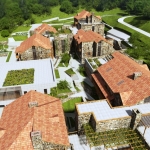
The porches are unique structures in the Armenian architecture. The porches reproduce the forms of the Armenian national houses developed during many centuries and present half-civic or half-ecclesiastical structures of the national architectural style. The Armenian architects mostly used the four-pillar architectural style to construct the porches. The porch of Neghuts St. Astvatsatsin Monastery belongs to that kind of porches. During 12-13th centuries the term “zhamatun” (bell tower) had the same meaning as the word porch. “Zhamatun” literally means the house of bells, and the term “porch” (gavit) in the Armenian language means an open yard of church or house.
St. Astvatsatsin church of Neghuts monastic complex (10-12th centuries), its western porch (1271) and a hall behind the porch are situated on the northern side of the triangular cape near the wooded plateau separated by two mountainous rivulets 2km away from the
Arzakan village in Kotayk region.
The monument is severely damaged as its southern wall is completely destroyed and only the northern sector of the drum can be seen from the dome. The porch is considered to be the most significant structure in the architectural complex and is distinguished for its rich forms and massive constructive solutions. It significantly dominates over the whole structure of church by its absolute sizes. The walls and pillars of the porch are made of basalt; the quarters and the cover are made of brown tufa and have the opportunity to be developed with more expressive forms.
The multiform structure of the pillars is very interesting: the pair of eastern columns is circular, the northwestern pillar is octahedral, and the southwestern pillar is developed by thin pillar bunches in external edge. The ornaments of the ceiling of the porch are expressively splendid. There are no high-relieves in the porch, there is only a head of a lion portrayed above the southern entrance as a protector of the porch. The structures of the reliefs were substituted for white, red and black geometrically designed structures among which the most distinguished one is the symbol of eternity. The porch of St. Astvatsatsin church is unique among the range of the Armenian porches for its solemnly designed portal. The structure of the solemnly designed portal is especially emphasized as it is the composition axis of the external southern facade of the porch with the richly decorated
cupola in the upper part. There are crosses engraved in different parts of the porch: on all the quarters, pillars and eastern wall where the entrance leads to St. Astvatsatsin church. The crosses are also engraved on the western wall of the dome. Generally, there are numerous cross-stones near the monument. One of them is situated on the adjacent hill; the others are spread in the surroundings of the monastery.
So, the monastic complex of Neghuts with its porch is one of the most beautiful samples of the Armenian medieval architecture which is also considered to be a holy place for pilgrimages. Each year on the day of St. Astvatsatsin people of Arzakan village go to church to pray to Our Lady.










